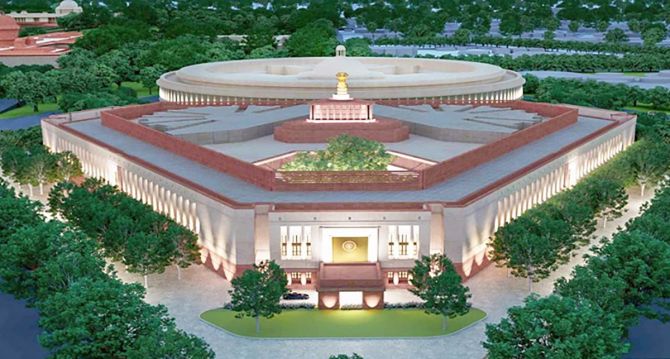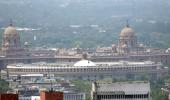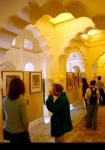Indian Parliament's new building will have a triangular shape to reflect the importance of triangles being a sacred geometry in various religions, while its interiors will have three national symbols as their main themes -- Lotus, Peacock and Banyan Tree.

Prime Minister Narendra Modi on Thursday laid the foundation stone for the new building, which is expected to be completed by the 75th anniversary of India's independence and is estimated to cost Rs 971 crore.
The new building, being constructed by Tata Projects Ltd, will come up in front of the existing Parliament House that was built nearly 100 years ago at a cost of Rs 83 lakh at that time and would eventually be turned into a museum.
The new building will house larger Lok Sabha and Rajya Sabha Halls, with capacities of 888 seats and 384 seats respectively, to accommodate an expanded Parliament after the freeze on its expansion lifts in 2026.
The Lok Sabha Hall will also have additional capacity, up to 1,272 seats, to host joint sessions.
"The new Parliament building is designed in a triangular shape, since it sits on a triangular plot and has three main spaces -- Lok Sabha, Rajya Sabha and a Cental Lounge.
"Also, triangles are sacred geometries in various religions and cultures of the country," the new building's architecture Bimal Patel told PTI.
"In the Lok Sabha chamber, we have used the national bird Peacock as its theme, in Rajya Sabha chamber we have used the national flower Lotus as its theme and in Central Lounge courtyard we have used the national tree Banyan as its theme," Patel said.
The National Emblem will crown the new Parliament building.
He said the architecture of the new building is in harmony with the present building so that both buildings complement each other.
The ceiling of the new Parliament building will have fresco paintings like that of Rashtrapati Bhawan and carpets will have traditional designs, instead of the current single colour carpets, Patel said.
To retain some of the characteristics of the existing Parliament, the interior walls of the new one will have shlokas inscribed on them.
Dholpur stone will be largely used, as is the case with the existing Parliament, and in some interior portions, red granite may be used in place of the red sandstone.
This will be a building with most modern facilities but displaying our culture and tradition as well, the eminent architect said.
The four-storey building will be built on 64,500 square metres area.
The new building has been designed by Ahmedabad-based HCP Design and Management Pvt Limited and the construction would be carried out by Tata Projects Ltd.
It will be equipped with all modern audio-visual communication facilities and data network systems.
Special care is being taken to ensure all environmental safeguards are followed, including minimal disturbance to Parliament sessions during construction work, officials said.
Along with necessary facilities like committee rooms, major offices of the Ministry of Parliamentary Affairs, Lok Sabha Secretariat and Rajya Sabha Secretariat, and appropriate dining facilities, it will also include publicly accessible museum-grade galleries and exhibits.
The central Constitution Hall and Gallery will showcase the Indian Constitution and other artefacts of India's heritage, symbolically and physically putting people at the heart of Indian democracy, officials said.
Provisions in the furniture will be made for smart displays and biometrics for ease of voting with an intuitive and graphical interface, digital language interpretation and recording infrastructure to produce real-time metadata, programmable microphones that put the control of managing the house with the speaker.
The design of interiors will be detailed through virtual sound simulations to set the right levels of reverberation sound and limit the echo will be some of the audio-visual tech-features of the new facility.
The new Parliament building's architecture and aesthetics will take reference from the present Parliament building, other buildings of the Central Vista, and the classical, folk and tribal arts and crafts of India.
The elevation is designed taking references from the facade of the present building in architectural language as well as materiality.
The architectural strategy is to harmonise the two buildings such that they work in conjunction.
After the new building is completed, the present building will be appropriately retrofitted and refurbished as per heritage conservation standards, and the two will be used in conjunction.
The new Parliament building, along with the present Parliament building, library, annexe and the proposed chambers for Members of Parliament will form the Legislative Enclave.
Both Lok Sabha and Rajya Sabha will be served by spacious lobbies, seating arrangements for the Lok Sabha and Rajya Sabha provide all members with comfortable seating, desks and highly efficient audio-visual equipment for each seat, officials said.
There would be adequate space for offices for all key functionaries of Parliament and their administrative staff, cafe and dining facilities, committee meeting rooms, common rooms, ladies' lounge and VIP lounges.
A central courtyard will provide for an open meeting space for Members of both houses along with an adjoining cafe.
There will be museum grade galleries and exhibits which will be accessible to all.
Chambers for all members of Parliament are proposed in close proximity of both the facilities.
It is designed to have VVIP access at the subterranean level, freeing up ground floor entrances for use by the public and official.
The proposed Parliament will also be fully accessible for the disabled and the halls have very effective emergency evacuation provisions.
The facility is designed to have a high level of security.
The entrances would include a ceremonial one for President and Prime Minister, one for Lok Sabha Speaker, Rajya Sabha Chairman and members of Parliament, and two public entrances.
The existing Parliament House Estate presently comprises of the Sansad Bhawan (Parliament House), Reception Office Building, Sansadiya Soudha (Parliament House Annexe), Extension to Parliament House Annexe and Sansadiya Gyanpeeth (Parliament Library Building) surrounded by extensive lawns around it.
The Parliament House Annexe, the Parliament Library Building and the Extension to Parliament House Annexe were added to the Parliament House Complex in 1975, 2002 and 2017, respectively.










