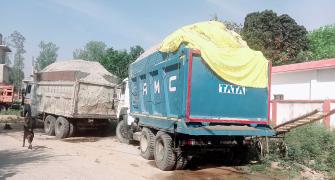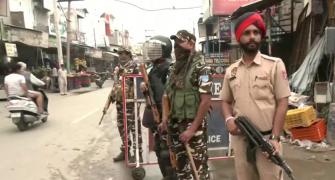Even before the concrete was poured, we had a pretty good idea who the tenants of the mall would be, and so designed it accordingly, even spoke to potential tenants about possible rentals.
In the end, since the mall was designed better and the tenant-mix looks good, tenants paid more than they'd first indicated," says Pranay Sinha of Jones Lang LaSalle about the upcoming GVK One Mall at Banjara Hills in Hyderabad that his real estate consulting firm is associated with.
So, for instance, when Jones Lang began speaking to Shoppers Stop as a potential client, and discussed the mall plans with the retailer, GVK One was planning to have a hypermarket as well -- Shoppers looked at the size of the mall, possibly even the fact that a hypermarket attracts somewhat value-conscious customers, and convinced GVK One to go in for a supermarket instead.
Similarly, after talking to Shoppers, GVK One was able to freeze the size of the shop at 60,000 square feet, provide an exclusive entrance, and so on.
Planning is the key
- Prestige's Forum planned a product-mix first, then looked for retailers.
- GVK One dropped plans for a hypermarket after Shoppers Stop told it to.
- At 300,000 square feet, Forum's car park is almost equal to the retail area.
- DLF City Centre is upping parking space by a fifth, and planning multi-level stacking as well.
With around 300 malls with 45 million square feet in various stages of development, mall developers are slowly realising the importance of planning their projects well if they are to grab top retail clients in a market that's already looking overcrowded.
The Prestige Group's Forum Mall, which will begin operations in Bangalore by the end of the year, for instance, planned its product mix long before it went looking for retailers to populate the mall.
After conducting market research, according to Forum's CEO Suresh Singaravelu, they decided 38 per cent of the mall's space would be devoted to retail, 16 per cent to food and beverages, and so on.
Within retail, 36 per cent was to be devoted to apparel and within it 12 per cent to casual wear. This was further broken into men's and women's casuals, and so on.
Once each sub-category was frozen, different potential retailers were sounded out -- Zodiac and Benzer, for instance, were chosen as possible retailers for the men's formal section.
The mix, incidentally, broadly coincides with what most surveys on consumer spending habits show, in sharp contrast to several existing malls that are overstocked with clothes.
The floor plan, or where different shops are to be located, is an equally critical part of a mall's success.
A moneychanger, says Singaravelu, usually downs shutters by 6 pm, so he clearly cannot be in the main atrium, since closed shutters look terrible in a mall -- this shop was put in a recessed area.
Similarly, a lingerie shop works best when it is off the main avenue. The GVK Mall, similarly, has used a design feature used in most developed country malls -- that of putting a good bakery in the middle of shopping areas, typically after 20-25 shops, when customers are tired, and the aroma of fresh pastry and the sight of well-displayed food lifts their sagging spirits.
Forum, says Singaravelu, plans to have "magic eyes" to monitor footfalls in each area of the mall, so it can map the 'hot' and 'cold' areas of the mall.
"We'll then try and change the product- or tenant-mix to improve this, just like they do abroad."
Since all shops will be on lease rentals, doing this will be possible and, in fact, the job of the mall CEO will be to constantly ensure each part of the mall pulls its weight.
With the shortage of car parking a big constraint, all malls are working hard to fix this. As against an international norm of parking for 3-4 cars per 1,000 square feet of retail space, Crossroads in Mumbai has space for 250 cars while it needs to have around 380.
The DLF center in Gurgaon has space for 590 cars, which is 60 per cent of what it needs -- three weeks ago DLF added one more lane of open car parking space (50 cars) and hopes to get a similar addition within the next ten days. A multi-level stacking system is being examined, and if approved, will add another 180-200 car slots.
Forum will have 300,000 square feet dedicated to just car parking, an area almost equal to the retail space itself, while GVK has parking space for 800 cars.
"Designing, and running a mall," explains Sinha, "is like making a movie. You have to have a certain number of stars (anchor-tenants), a mix of the others, and get them all to portray a certain picture."







